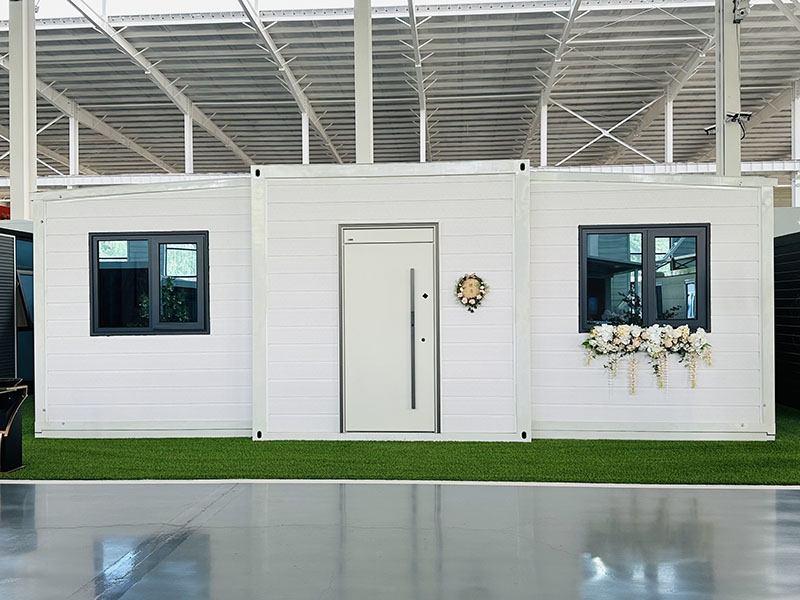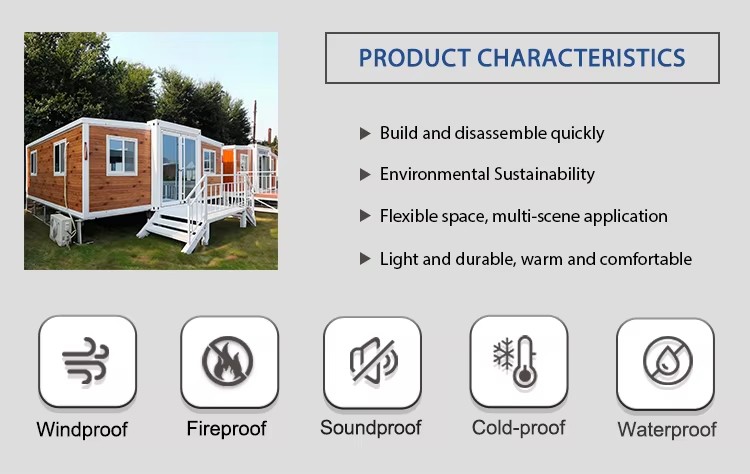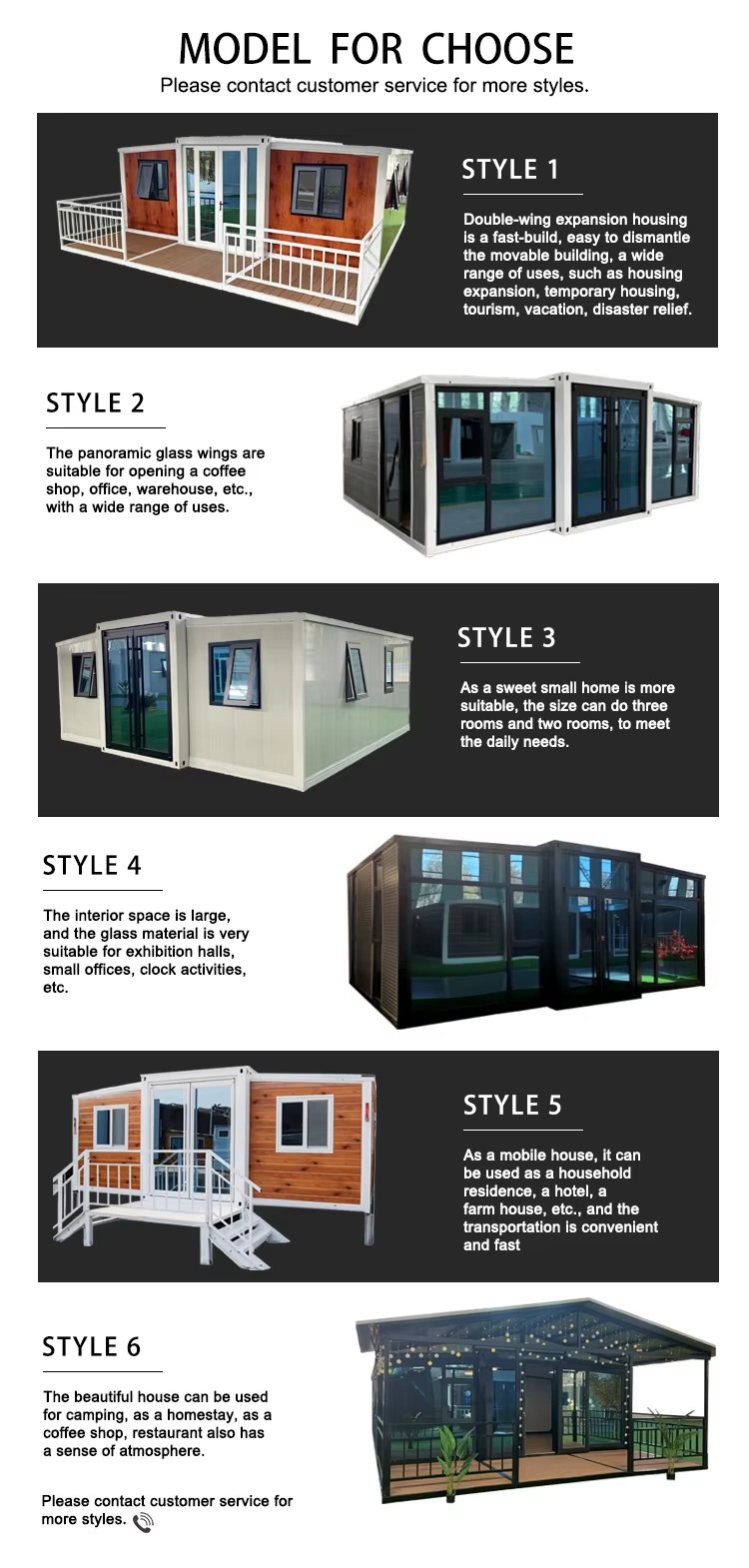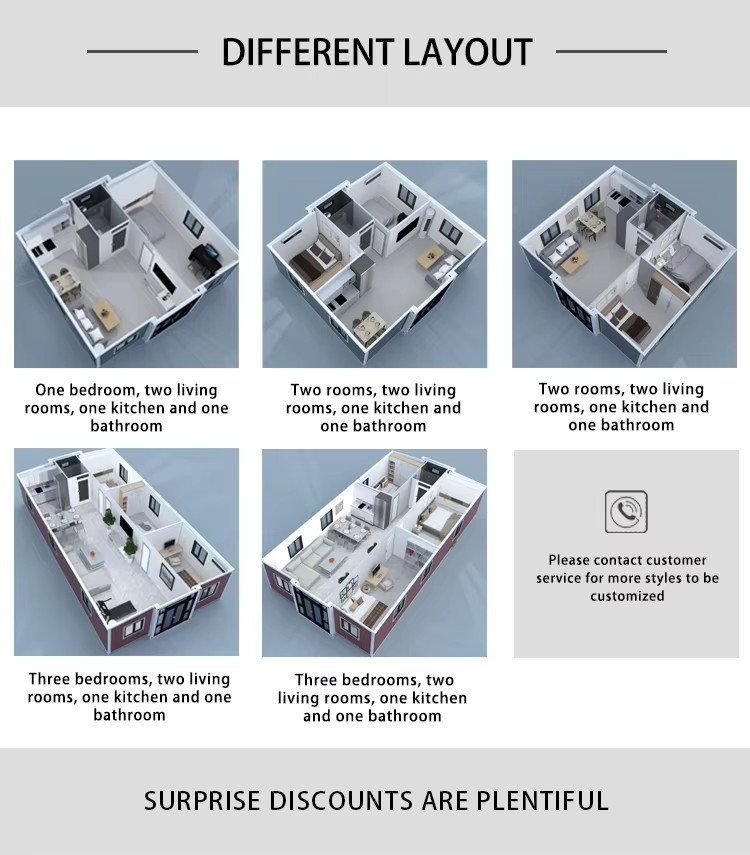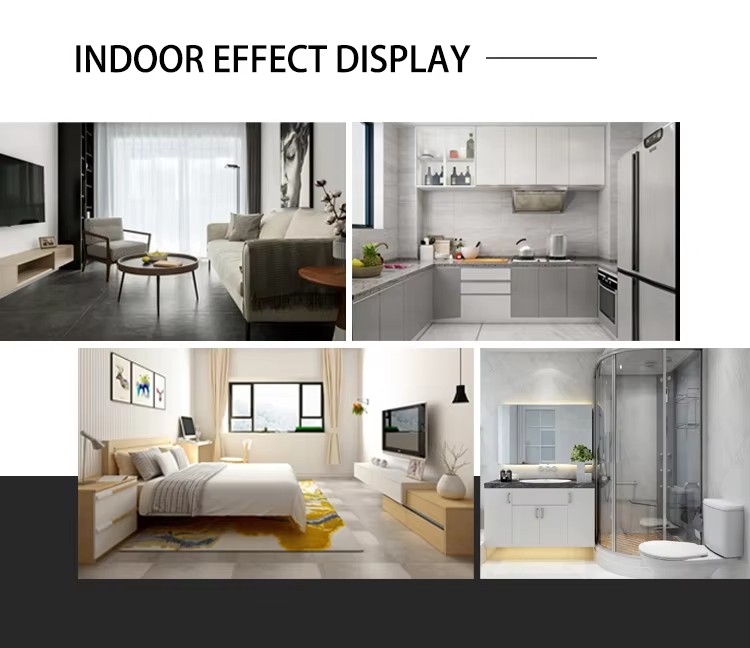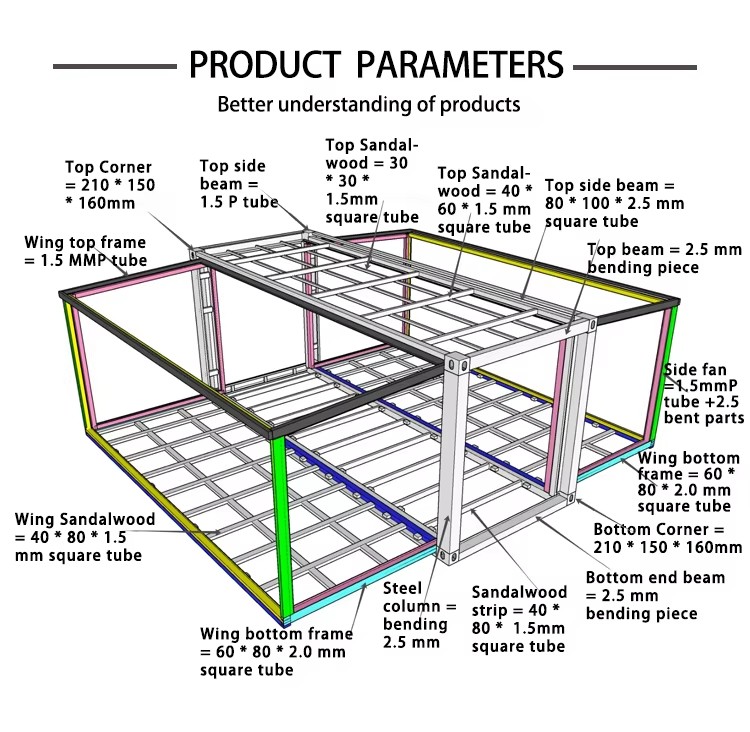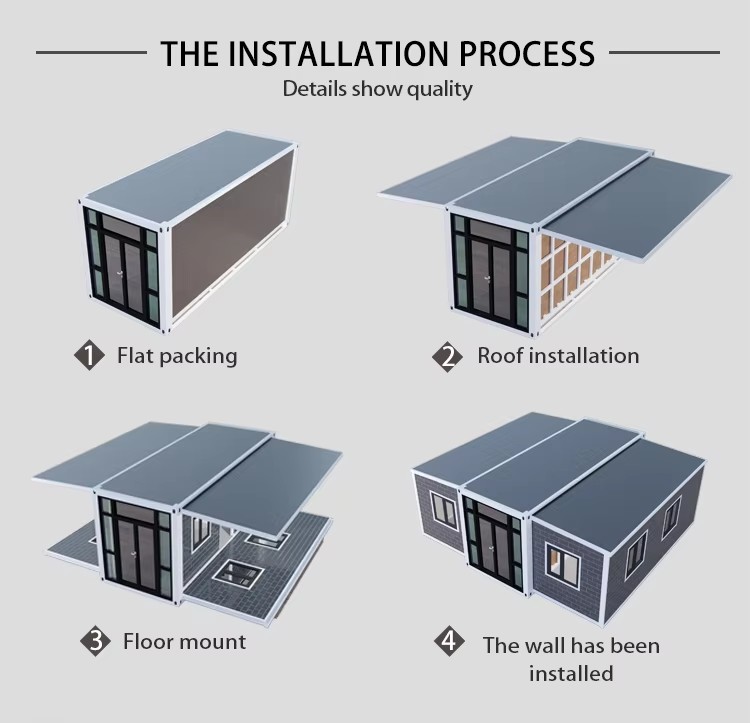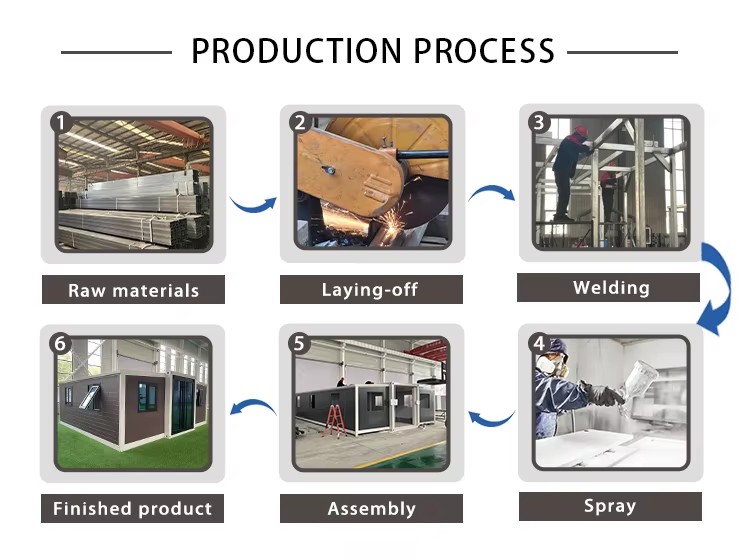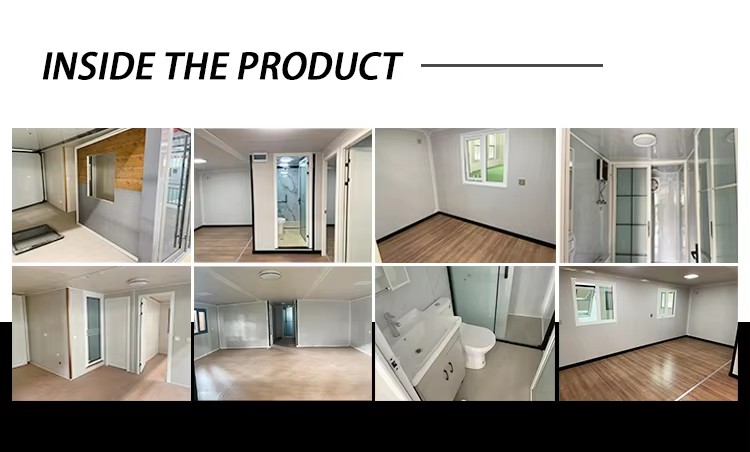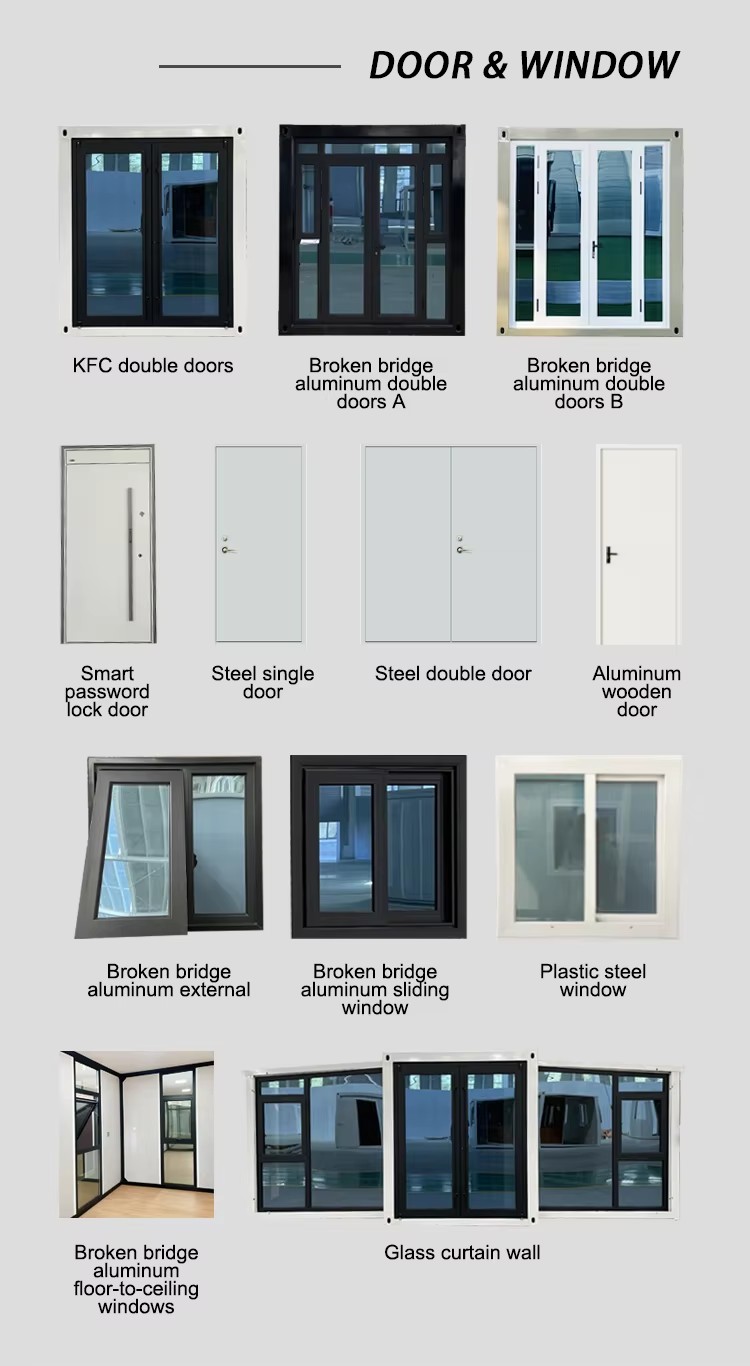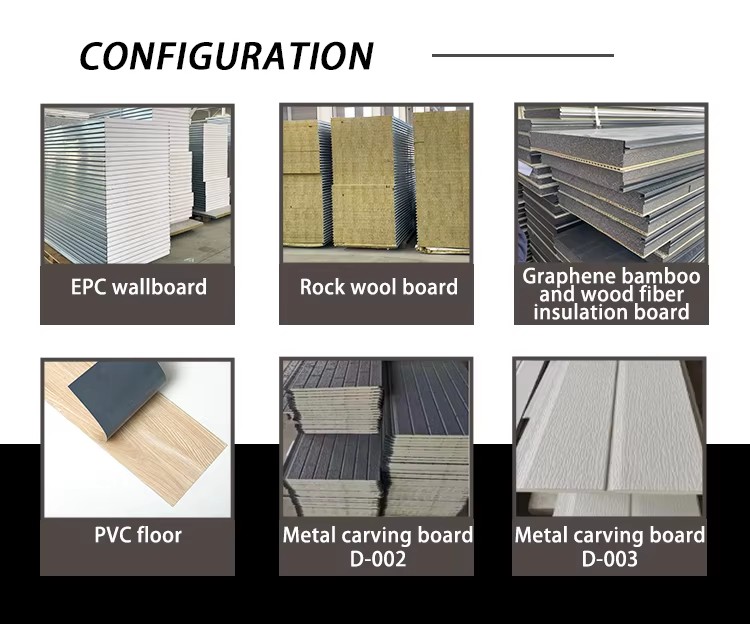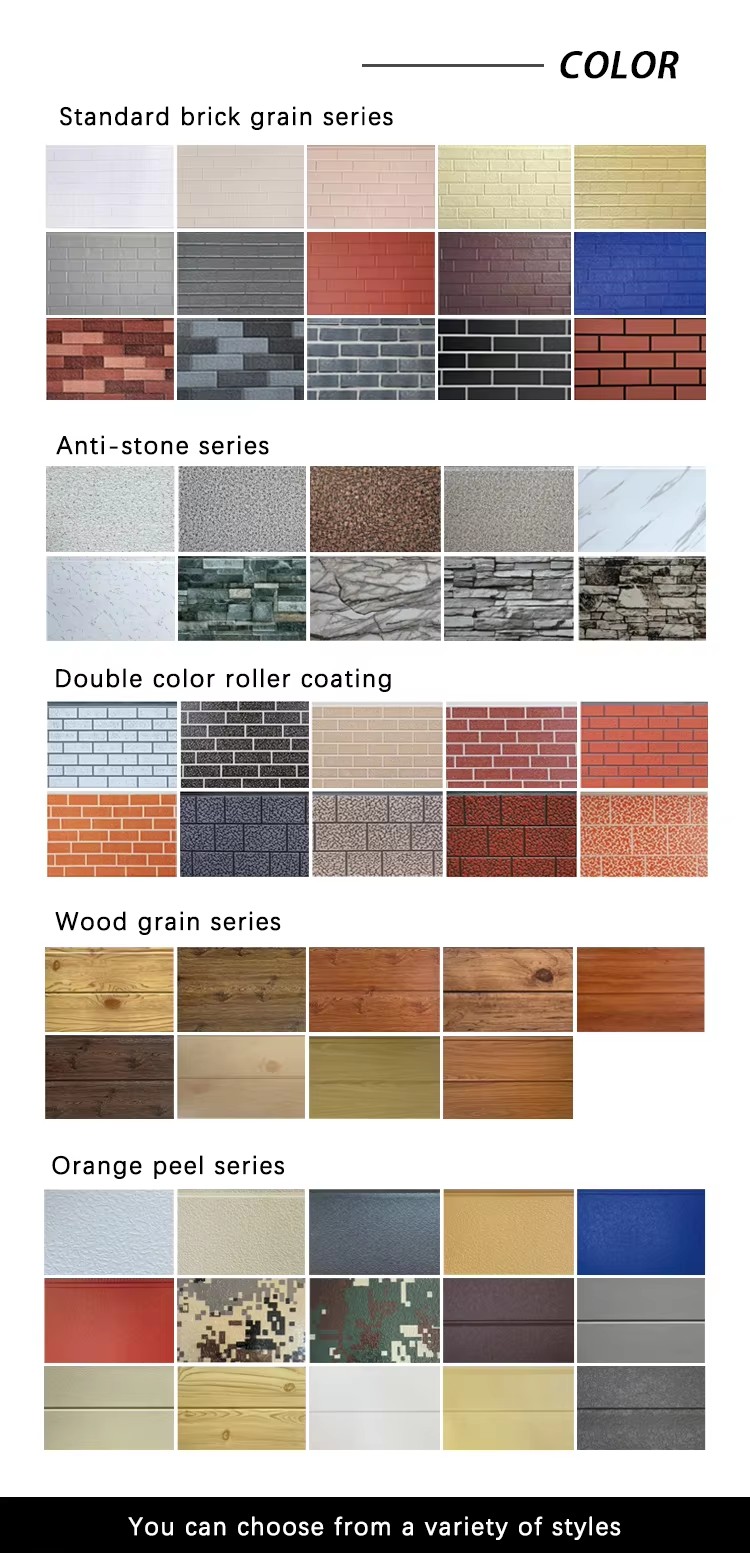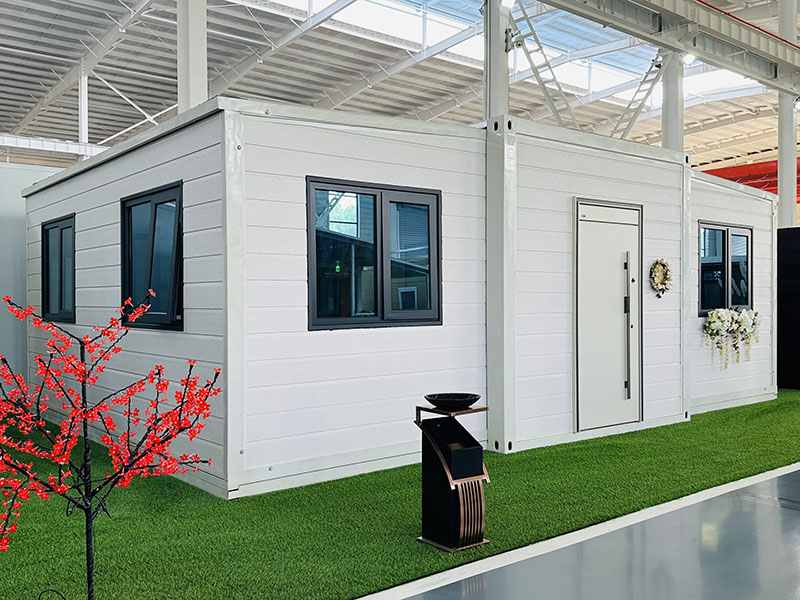|
Structure
|
|
No.
|
Name
|
Content
|
Specifications
|
|
1
|
Main frame (full galvanized national standard)
|
Top side beam
|
Square steel pipe 80*100*2.5mm galvanized
|
|
2
|
Top beam
|
Galvanized bending parts 2.5mm
|
|
3
|
Top horizontal secondary beam
|
口30*50*1.8mm Zinc-plated square tube
|
|
4
|
Sideshaft
|
Square steel pipe 80*100*2.5mm galvanized
|
|
5
|
Bottom beam
|
Galvanized bending parts 2.5mm thick
|
|
6
|
Bottom longitudinal secondary beam
|
口40*80*1.8mm Zinc-plated square tube
|
|
7
|
Secondary horizontal beam at the bottom
|
口40*80*1.8mm Zinc-plated square tube
|
|
8
|
6mm galvanized ceiling fixing
|
Zinc-plated ceiling L210*W150*H160mm
|
|
9
|
Steel column
|
Galvanized bending parts 2.5mm thick
|
|
10
|
Side frame (full galvanized national standard)
|
Top frame
|
P40*80*1.8mm P-shaped pipe
|
|
11
|
Square steel tube 40*80*1.8mm galvanized
|
|
12
|
Base frame
|
Square tube 60*80*2.0mm galvanized
|
|
Thirteen
|
Folded hinge
|
130mm galvanized hinge
|
|
14
|
Overall framework protection coating
|
Spray paint baking
|
Electrostatic spraying + anti-corrosion treatment (fluorocarbon baked paint)
|
|
15
|
Top of the box
|
Main ceiling panel + external ceiling
|
Double-sided 0.3mm, double 50EPS color steel composite board + nano insulation board
|
|
16
|
top plate
|
65mm thick double-sided 0.3mm, graphite EPS composite board + nano insulation board
|
|
18
|
skeleton
|
Polishing process: Polishing treatment is carried out after overall welding, the plastic powder is more even, and the service life is increased.
|
|
19
|
|
40*80 nine horizontal and two vertical: increase the stability of the bottom, no shaking when walking
|
|
|
20
|
|
Cutting, forming, drilling, welding and corrosion protection of steel structures all meet the CE certification of the EU.
|
|
|
21
|
Floor decoration panel
|
Base plate: bamboo plywood 18mm thick
Decorative floor: SPC stone plastic floor 4.0mm
(color optional)
|
|
22
|
Door
|
Inner room door
|
High-end aluminum-wood doors*2 sets
(size: 750*2075mm)
|
|
23
|
Entrance door
|
Aluminum double door with broken bridge*1 set
(size: 1895*2235mm)
|
|
24
|
Window
|
Broken Bridge Aluminum Horizontal Windows: 1200*1200mm*4 sets
Broken Bridge Aluminum Casement Windows 500*1000*2 sets
(Including 6 sets of diamond window screen)
Double-layer Tempered Glass
|
|
25
|
Electrical system
|
Circuit system
|
Voltage 220V, 50HZ
|
|
26
|
Lighting
|
300*600 panel light, large ceiling light
|
|
27
|
Socket
|
Standard international three-hole, five-hole sockets (socket standard can be configured according to customer requirements)
|
|
28
|
Light switch
|
Double throw, single pole switch (switch standard can be configured according to customer requirements)
|
|
29
|
Wiring
|
6㎡ incoming line, 4㎡ air conditioning socket, 2.52 ordinary sockets, 1.52 lighting (standard national standard wires, circuit can be customized according to the country to meet the certification requirements)
|
|
30
|
Accessories
|
Includes top angle line, skirting board, corner wrapping, waterproof tape, hangers, structural glue (white cloud), glue gun, etc.
|


